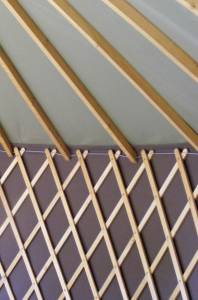
Tasman Canvas is working on an exciting new development as well as rethinking and updating some of the design features of our existing yurts. This means they will be unavailable for purchase for the next few months. Thank-you for your patience, please keep checking here for updates.
A yurt is a self-supporting structure, balancing opposing forces from its constructional elements. The lattice walls are tied to a door frame to form the complete circle. This is kept rigid by the tensioned steel band around the perimeter, which balances the downward and outward forces supplied by the weight of the roof, rafters and central dome.
There is beauty in this simplicity, which at Origin Yurts, we have kept faithful to. Our difference is we have selected the best modern materials to construct a building which is durable, homely and aesthetically pleasing.
Our yurts are composed of a several elements.
Piles are concreted in the ground, to a depth determined by an engineer where good ground has been reached, usually a minimum of 450mm. Typical spacing is at 1200mm to 1800mm with an 8m yurt incorporating 24 piles. Piles are typically H4 with a ground clearance of at least 450mm min. Some councils will accept non-treated timber such as robinia.
The ground below the yurt can be leveled to form a shallow cone, with a 50mm rise at the centre to shed any wind-blown moisture under the yurt to the perimeter. A polythene sheet, anchored with rocks at the perimeter, can provide a moisture barrier and maintain dryer conditions under the yurt.
Onto the piles is seated a sub-floor structure. This can be made on site or manufactured off site and lifted in 2.4m wide sections with a hi-ab onto the pile layout.
The timber is determined according to NZS3604:2011 - either pinus radiata H3.2 or macrocarpa typically.
These sub-floor sections are then fixed to piles with 2/14 gauge screws and strapbrace.
Each sub-floor section is bolted together to form a tight, integral structure.
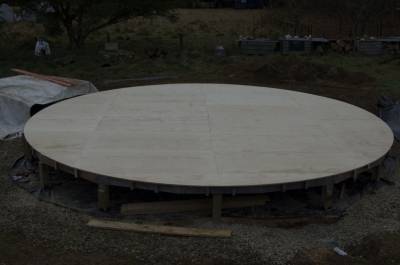
The sub-floor is covered with 19mm structural grade plywood sheets and the circle cut.
A plywood fascia upstand encircles the floor to provide fixing for the lattice framing.
MSG15 grade lattice, usually of eucalyptus, is fanned out around the perimeter and fixed to the door frame and floor.
A 6mm diameter stainless steel wire is weaved between the 'V' at the lattice top and joined with cable grips.
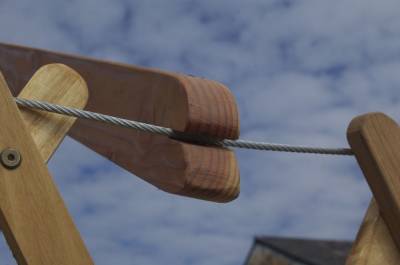
90x45mm rafters Douglas fir, sanded and oiled seat onto the wire and feed into the central hub.
A mid-span wire tensioned with a a turn-buckle sometimes encircles the rafters.
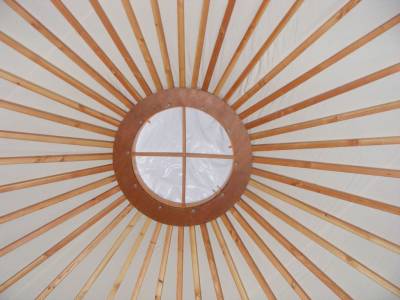
The central hub is the focal point of the structure providing a mesmerising meeting place for the radial rafter arrangement.
Our hubs are certified by an engineer and constructed with marine glues.
The beauty of the yurt design is that no weak points exist. The entire structure is one integral form.
The hub accepts the compressive force of the rafters. the downward and outward pressure of the roof weights is balanced by the tension on the steel wire and fed through the lattice to the subfloor.
In a situation of extreme loading eg seismic shock the structure would wobble, rather than break.
The linen lining is draped over the structure - the roof as one sheet, the walls split into several sections and velcroed at joins.
The lining is tied to the cable at top and fixed to the lattice to avoid slumping.
This is a standard building wrap allowing warm moist air to reflect back into the room.
Cold air from outside does not condense onto the barrier, as it is protected by the insulation.
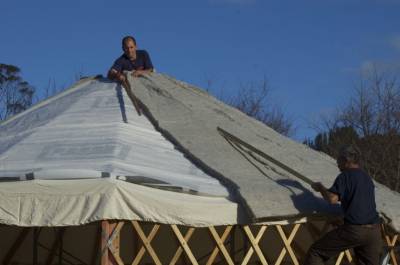
We prefer to use terra lanna natural wool insulation, manufactured in NZ from a thermally bonded wool/polyester blend.
This breathable insulation temporarily absorbs moisture, preventing moisture build up and re-emits when the temperature warms.
It is non-allergenic, non-toxic, odourless, contains no harmful substances and is compostable
After over a decade of experience manufacturing yurts, tipis and outdoor structures for NZ conditions, we believe Wax Converters Textile DX12 to be the most durable performer on the market.
The base cloth is dyed and waterproofed with added mold and mildew inhibitors and a UV block.
With a regular applications [two years] of the WCT proofing agent this fabric will last for 8+ years permanent use.
The Diamond 700 is an architectural fabric range manufactured for Contender fabrics by Sattler industries in Austria to exacting specifications. The finish is superior to the majority of industrial PVC fabrics with a very even coating of vinyl over the base cloth and with an acrylic top coat.
The life expectancy for permanent outdoor usage of Diamond PVC fabric is 10+ years, provided the fabric is kept free of environmental contaminants.To extend the life, it can be recoated with products such as Dulux Hypersheild.
Yurt roof membranes are thermally welded rather than sewn for the majority of the construction (sewn seams are past the point where the wall panels start). This means a 100% waterproof membrane.
Both Yurt roof membrane (PVC) and Yurt wall panels are easily replaceable within the life-time of the yurt structure.
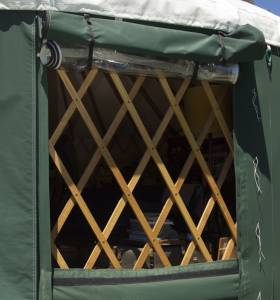
Window placement is at your discretion, based on preference, site and aspect.
The window material is a clear vinyl, also used for automobile and marine hoods. This fabric has a lifespan of 5-8 years in exposed situations. To alleviate UV degradation yurt windows can be provided with canvas shutters, which can be rolled down and fastened with either zips or ties, when the window is not in use.
These window shutters may be lined with an insulating material for greater thermal efficiency.
Windows can also be fitted with flyscreens.
Either 1 or 2 doors can be placed around your yurt and are tied into the lattice structure with bespoke door jambs, made to measure for your door of choice.
Opening acrylic skylight
Entrance Awnings